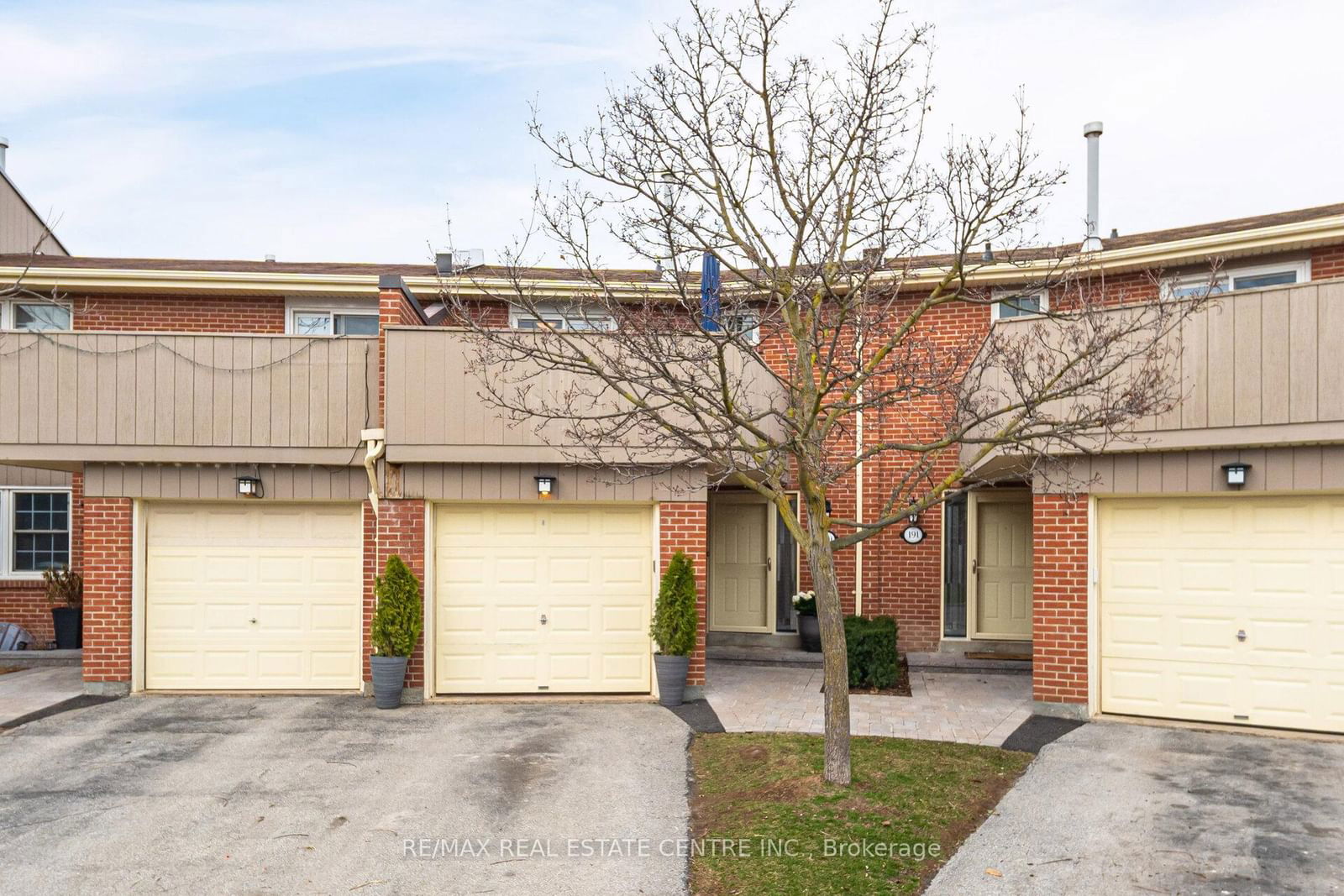Overview
-
Property Type
Condo Townhouse, 2-Storey
-
Bedrooms
3 + 1
-
Bathrooms
4
-
Square Feet
1400-1599
-
Exposure
North
-
Total Parking
2 (1 Built-In Garage)
-
Maintenance
$675
-
Taxes
$4,704.08 (2025)
-
Balcony
Open
Property Description
Property description for 89-1951 Rathburn Road, Mississauga
Property History
Property history for 89-1951 Rathburn Road, Mississauga
This property has been sold 3 times before. Create your free account to explore sold prices, detailed property history, and more insider data.
Schools
Create your free account to explore schools near 89-1951 Rathburn Road, Mississauga.
Neighbourhood Amenities & Points of Interest
Create your free account to explore amenities near 89-1951 Rathburn Road, Mississauga.Local Real Estate Price Trends for Condo Townhouse in Rathwood
Active listings
Average Selling Price of a Condo Townhouse
June 2025
$819,638
Last 3 Months
$815,379
Last 12 Months
$745,484
June 2024
$900,000
Last 3 Months LY
$929,476
Last 12 Months LY
$881,955
Change
Change
Change
Historical Average Selling Price of a Condo Townhouse in Rathwood
Average Selling Price
3 years ago
$859,143
Average Selling Price
5 years ago
$736,625
Average Selling Price
10 years ago
$438,762
Change
Change
Change
How many days Condo Townhouse takes to sell (DOM)
June 2025
22
Last 3 Months
21
Last 12 Months
38
June 2024
12
Last 3 Months LY
32
Last 12 Months LY
34
Change
Change
Change
Average Selling price
Mortgage Calculator
This data is for informational purposes only.
|
Mortgage Payment per month |
|
|
Principal Amount |
Interest |
|
Total Payable |
Amortization |
Closing Cost Calculator
This data is for informational purposes only.
* A down payment of less than 20% is permitted only for first-time home buyers purchasing their principal residence. The minimum down payment required is 5% for the portion of the purchase price up to $500,000, and 10% for the portion between $500,000 and $1,500,000. For properties priced over $1,500,000, a minimum down payment of 20% is required.





















































